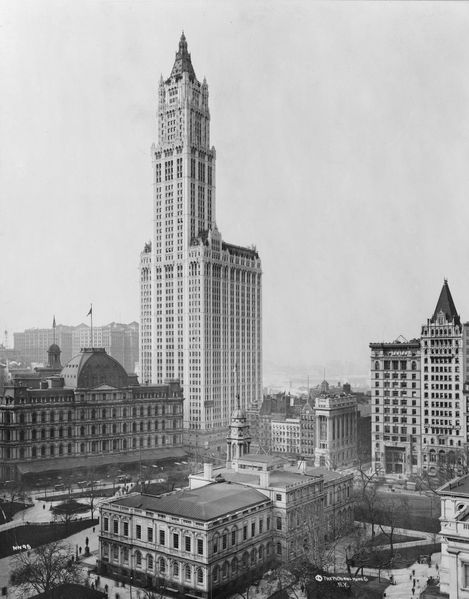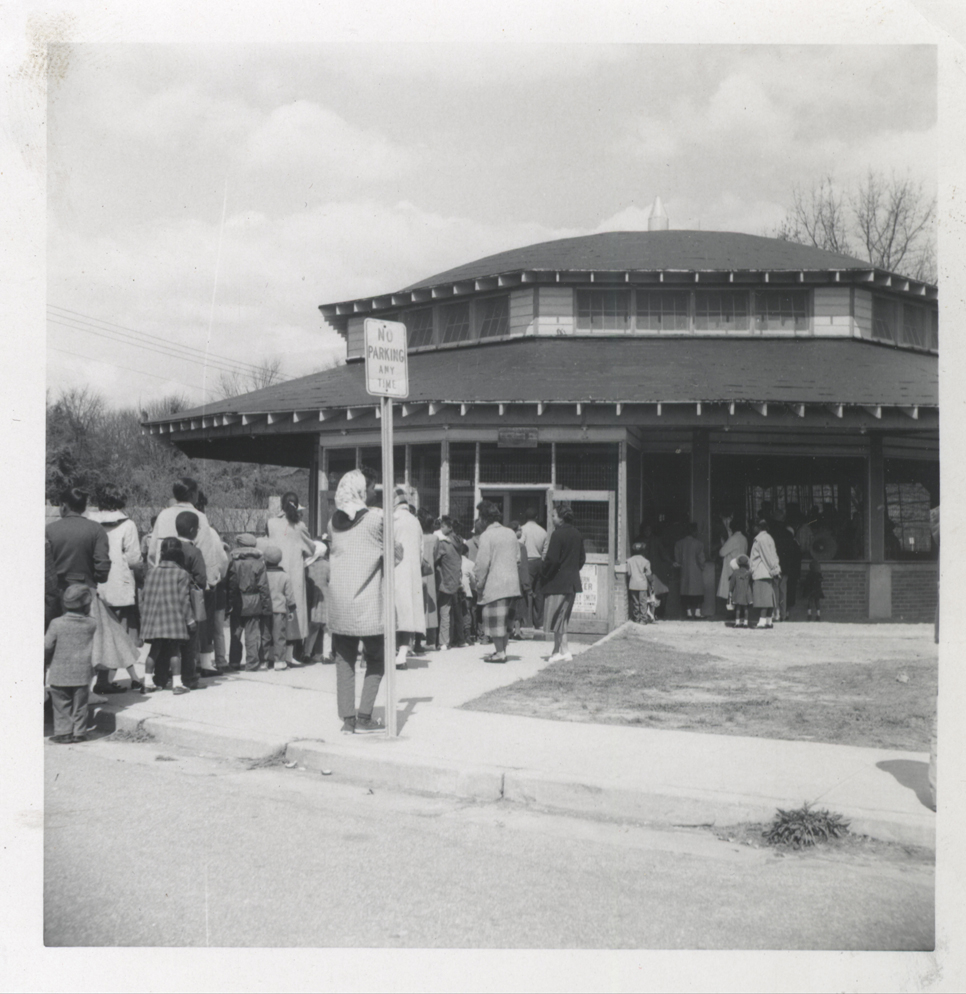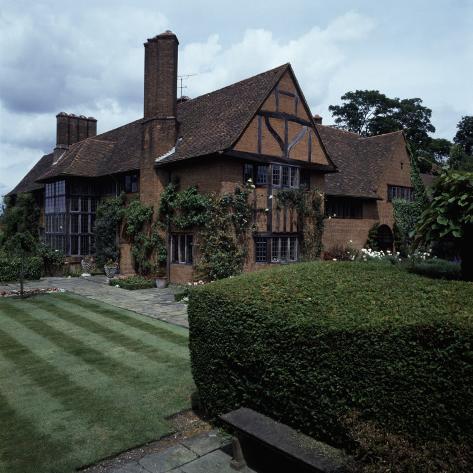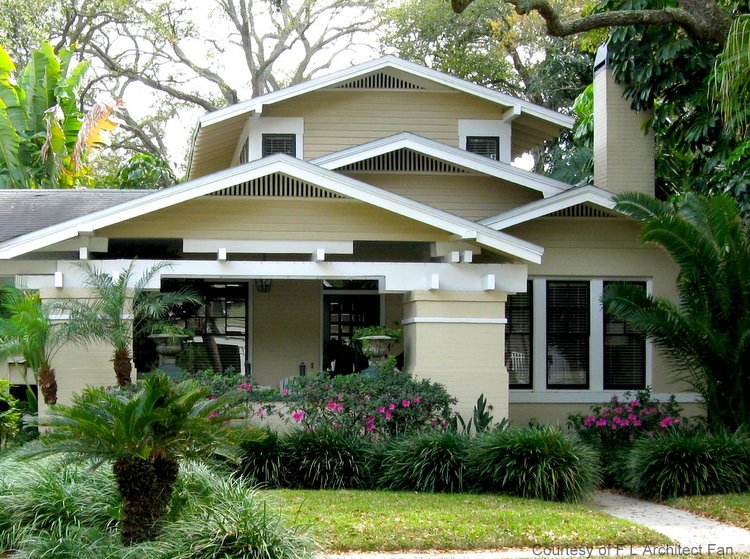Unit Summary 2: Reverberations
Politically, as the Roman Empire was transformed into a Christian Empire, news ideals began to arise. In order to distinguish the new Roman Empire from it's past, Constantine borrowed of Greek architecture by selecting the basilica as the primary shape to be implemented in all future public buildings. Subsequent churches in the Western Part of the Roman Empire were built to follow Constantine basilica shape.
 |
| Santa Sabina, Rome |
|
|
|
|
|
|
|
|
|
|
|
|
|
However, in the Western part of the Roman Empire churches began to be shaped on a centralized plan. Centralized shapes such as circular, octagonal, or square figures were used to mark scared places referred to as martyria ( Roth, p. 280).Often times, such marytia would be placed up against the basilica.In both designs, the exterior was left very plain. However, the interiors of the buildings were very ornate.
 |
| Exterior of Mausoleum of Constantinia, Rome |
|
|
 |
| Interior of Mausoleum of Constantinia, Rome |
Across the globe the function of
the church became more important in the design. For
example, consideration of sound and light became increasingly more
significant. Gothic Cathedrals solved past lighting problems by raising the ceiling with the introduction of flying buttresses. Through the exchange of ideas brought on by the Crusades, cathedrals around the world this time possessed very similar characteristic such as grand cross shaped design, dramatic vertical shaped towers, and the use of stone and stained glass in an ornate manner.The only major differences of these Gothic cathedrals of this time was the whether the site was predetermined or not. Another notable difference is that English churches tended to be a bit more horizontal in design.
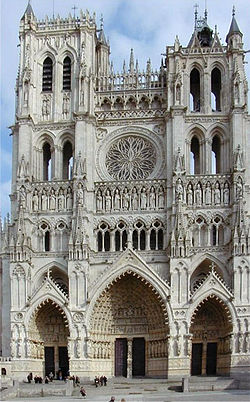 |
| Notre-Dame de Ameins, France |
With the end of the Middle Ages came a new reform for the rebirth of the Classics known as the Renaissance ( Roth, p. 348) During the Renaissance, architects began to look backward toward Roman architecture for inspiration and purpose.The architecture of the Renaissance would no longer point up ward, but would be balanced both vertically and horizontally in a clear mathematical manner. In contrast to the Gothic architecture, the new architecture would have clean lines, as well as, a rational sense of organization or order ( Roth,p 353). During the Renaissance, the idea of documentation became important. Famous architects, artists, and scientists began to organize and document the classic ideas of the time. One of the most influential publication on architecture of this time was
The Four Books of Architecture , by Andrea Palladio. In his books, Palladio outlined his classically influenced architectural principles and provided practical advice for designer( Roth, p 128). I believe it is important to note that throughout the Renaissance and even still today you can see the influence Palladio has had on design.
 |
| La Rotonda, Vincenza, Italy |
The practice of classical design continued to be implemented and relished as "What Design Should Look Like". However, like all rules made, they will be broken! In the West the idea of " What Design Should Look Like", was still being explored.The desire for an emotional impact from design and thus a movement away for an intellectual impact led to the Baroque Period. Baroque architecture is often characterized by elaborate, grandiose, and
ambiguous in nature. In fact, Baroque architecture was deliberately
made complex ( Roth,p. 398). In the West another movement known as the Rocco movement was being explored. Although Rocco architecture was ornate, it consisted of much lighter lines and lighter color pallets then the Baroque architecture. Another principle associated with Baroque and Rocco
architecture is a sense of movement.. The Rocco interiors became very prevalent in Western residential homes ( Roth, p. 430).
Baroque
 |
| Interior: Palace of Versailles, Versailles, France |
Rocco
 |
| Interior:Salon de Princesse, Hotel de Soubise, Paris, France |
|
Post Baroque and Rocco design once again reverberated classical design in the in both France and England. Around this time, occupant of the newly formed United States are looking back towards the classics, as well as, Palladio for assistance in shaping it's own architecture identity, Thus, the Greek Revival, also known as the Grecian Style, was born! Evidence of the impact the Classics had on the USA is still prevalent in present day design.Below are pictures of a houses that you would see in almost in neighborhood in the United States today. Although slightly modified, notice that they all consist of a portico and columns. Funny how it always seems to go back to the basics, Isn't it?
 |
| Portland, Oregon |
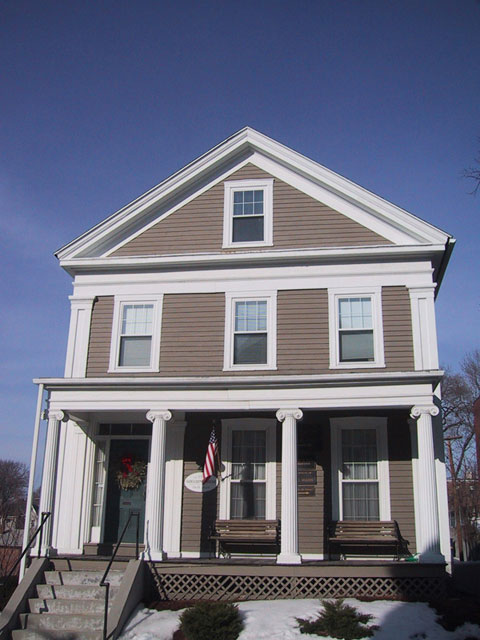 |
| Tilley Raymond House, Worcester, Massachusetts |
|
|
 |
| Salt Point, New York |
|
 |
| UNCG, Greensboro, North Carolina |
References:
- http://www.sacred-destinations.com/italy/images/rome/sabina/resized/xti_9457cpa80.jpg
- http://www.kevinmckayart.com/iWeb/Kevin%20McKay%27s%20Art/Rome%20IV_files/droppedImage_19.jpg
- http://www.roma-online.com/roma/visitare.roma/images/Chiesa/mausoleo-santa-costanza-rome1.jpg
- http://upload.wikimedia.org/wikipedia/commons/thumb/7/75/Amiens-cath%C3%A9drale.jpg/250px-Amiens-cath%C3%A9drale.jpg
- http://blacknuba.files.wordpress.com/2010/12/villa-rotonda-andrea-palladio.jpg
- http://i.telegraph.co.uk/multimedia/archive/00803/The-palace-of-Versa_803299c.jpg
- http://www.theslideprojector.com/images/rococo/boffrand/salondelaprincesse2.jpg
- http://www.wentlinghouseplans.com/photos%20for%20pl%20pages/greek%20revival%2001.jpg
- http://www.oldhouseonline.com/wp-content/uploads/2010/09/greek-revival-addition-exterior.jpg

