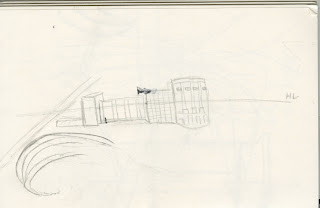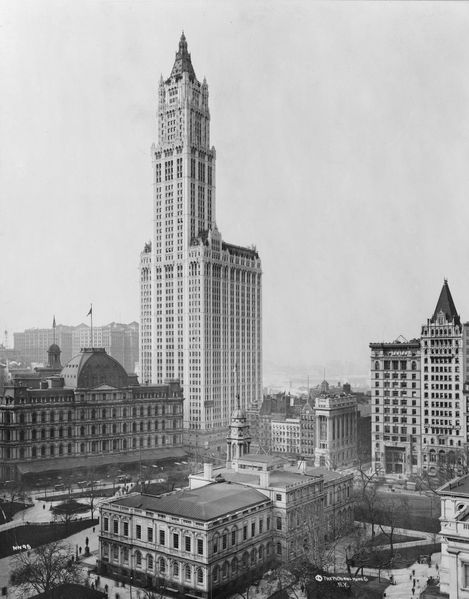Object, Place, Building,and Space
When asked to choose an Object, Place ,Building, and Space that I feel encapsulates my design voice I choose objects that were close to home.
MY PLACE
 |
| My House, Durham, NC |
I choose "My Place" literally because I feel that my home is the first place that discovered my love for design. In fact, it was renovating and decorating my home that influenced me to enroll in iARC at UNCG.Like many of the architects/ designers we have learned about in history, I too now consider my home to be my design playground! Over the summer I plan to implement all that first year has taught me!I just wanted to make note that I will be painting my house white with black trim this summer! Stay tuned...
MY OBJECT
My Object and new love of my life is the Pottery Barn Black and white stripe Umbrella in Sunbrella fabric I feel the that bold contrast of black and white to be a strong element found in the majority of my design. In fact, I have decided that I would like the element of black and white to be a signature trade mark of my design. I find the thick ~4 inch stripe to be visually grounding in the space .I have found that the introduction of this umbrella to my outdoor space has truly elevated my design of this space.
MY SPACE
 |
| Back yard |
 |
| Chairs I upholstered |
I felt that since I mentioned the space in which the umbrella was located in I might as well show it. I feel that this space represents me as a designer for one, the most obvious reason being that I designed it, but also because the signature black and white element is present. Also, like most of my designs, you will find hand upholstered pieces. Similar to the architects we have discussed in history class, I have chosen chairs and fabrics specifically for a particular space. I have chosen to include a few other spaces in my house to better emphasize my affinity for black and white in my design.
 |
| Master Bathroom |
 |
| Curtains I made out of Waverly Sun 'n' Shade onyx fabric |
|
|
 |
| Basement |
 |
| Chair I upholstered in Waverly fabric |
|
|
|
(NOT MY) BUILDING
 |
| San Francisco Museum Of Modern Art, San Francisco, CA. Designed By Mary Botta |
|
|
 |
| San Francisco Museum Of Modern Art, San Francisco, CA |
The direction I would like my design to go as a possible future architect. I had an immediate response to this building. I felt a sense of familiarity, almost has if I knew this building. I find this building to be extremely inspirational as a designer. The use of the bold, sleek black and white stripes amongst the rough finish of the brick is truly breath taking!
Work Cited
- http://rk.pbimgs.com/pbimgs/rk/images/dp/wcm/201209/0004/img8o.jpg
- http://ecx.images-amazon.com/images/I/5177X5CJDJL.jpg
- http://0.tqn.com/d/architecture/1/0/F/C/sfmoma-mas.jpg























































