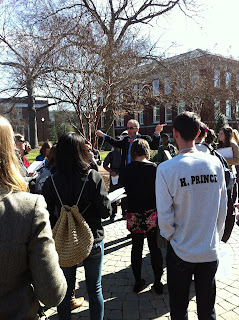HENRY A. MILLON
Baroque and Rococo Architecture, 1961
Baroque Architecture began in the late sixteenth century Italy. Baroque architecture is often characterized by elaborate, grandiose, and ambiguous in nature. In fact, Baroque architecture was deliberately made complex ( Roth,p. 398). Another principle associated with Baroque architecture is a sense of movement.
Early Baroque Architecture first emerged through the works on the Saint Peters Basilica, Vatican City, by the architect Carlo Maderno.
 |
St. Peter's Basilica, Vitican City |
- Outter Facade- cornitium orders apear to be symmetrical
- Statue of St. Peter and St Paul
 | ||||||||||||||||||||
| St. Peter's Basilica, Vitican City |
- Large play on light
- inner facade use of broader nave
- Ornate decor
 | |||
| Church of Gesu |
- first truly baroque facade
- Scroll design give movement
- Ornate entrance
Late Baroque Architecture
 |
| Church of Vierzehnheiligen, Germany |
 | |||||||||||
| Church of Vierzehnheiligen, Germany |
- Last building to adhere to Baroque principles
- external facade dramatic central projection
- Inertior is a palatte for art work
- Large-scale ceiling frescoes
- Dome ceiling
NEO- BAROQUE
Sadly, architecture today is not influenced on Baroque. I found that Baroque style is more influential in furniture and interior design. I was able to find a picture of a twentieth century Baroque influenced building. I love the mix of modern technology infused with the classic form of the Baroque architecture.
 |
| Chicago theater, Chicago, Illinois, 1920 |
Resources:
- http://en.wikipedia.org/wiki/Baroque_architecture
- http://www.learn.columbia.edu/ha/html/baroque.html
- http://upload.wikimedia.org/wikipedia/commons/6/6b/Vatican-StPierre-Int%C3%A9rieur1.jpg
- http://0.tqn.com/d/goitaly/1/0/r/3/-/-/st-peters-basilica.jpg
- http://www.vierzehnheiligen.eu/de/vBilder/basilika_001.jpg
- http://www.google.com/imgres?hl=en&sa=X&biw=1600&bih=1005&tbm=isch&prmd=imvns&tbnid=xbfVjQTVbeF4DM:&imgrefurl=http://www.lessing-photo.com/search.asp%3Fa%3DL%26lc%3D2020202063A4%26ln%3DChurch%252C%2BVierzehnheiligen%252C%2BGermany%26p%3D1&docid=3XA-db0JCZBWnM&imgurl=http://www.lessing-photo.com/p2/150407/15040741.jpg&w=245&h=330&ei=8uFLT8mMD8S4twfPgpHvAg&zoom=1&iact=hc&vpx=515&vpy=128&dur=2659&hovh=261&hovw=193&tx=98&ty=147&sig=112019385053359004504&page=1&tbnh=158&tbnw=114&start=0&ndsp=42&ved=1t:429,r:2,s:0
- http://www.frontdoor.com/city-guide/chicago-architecture/pictures/pg169
- Roth, L.M, Understanding Architecture4th ed, 2007

















